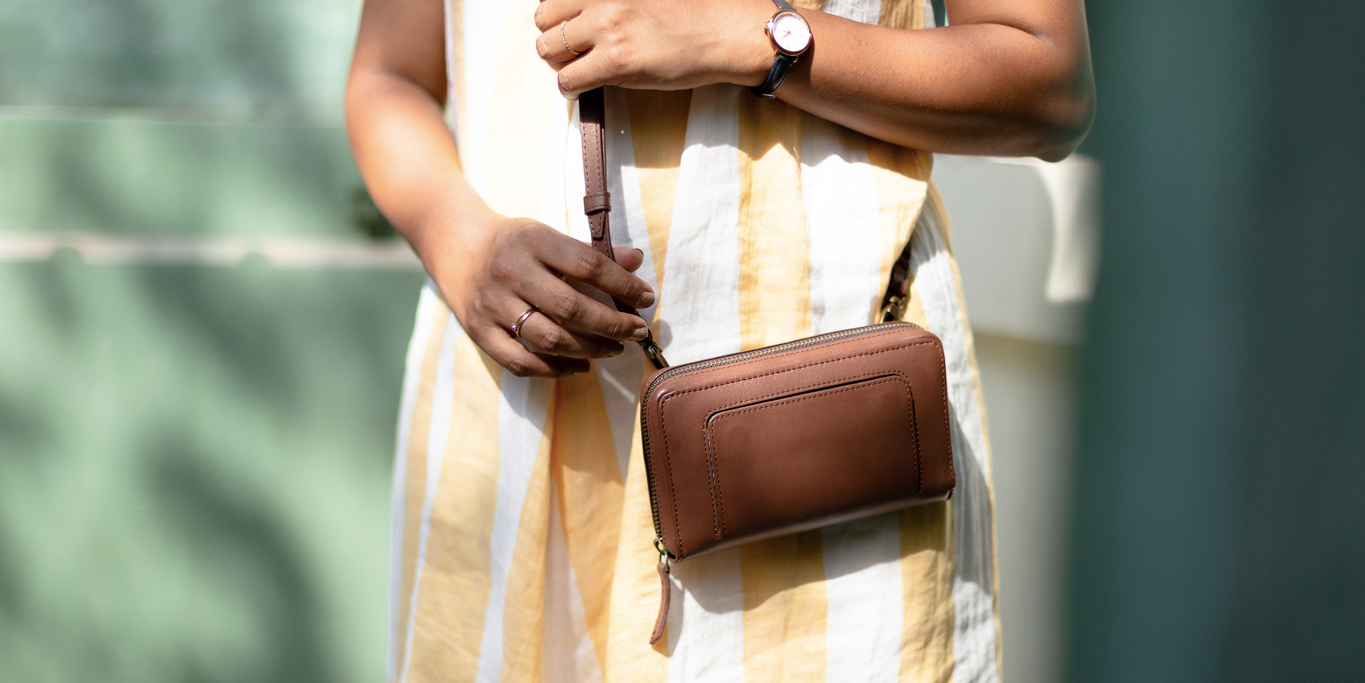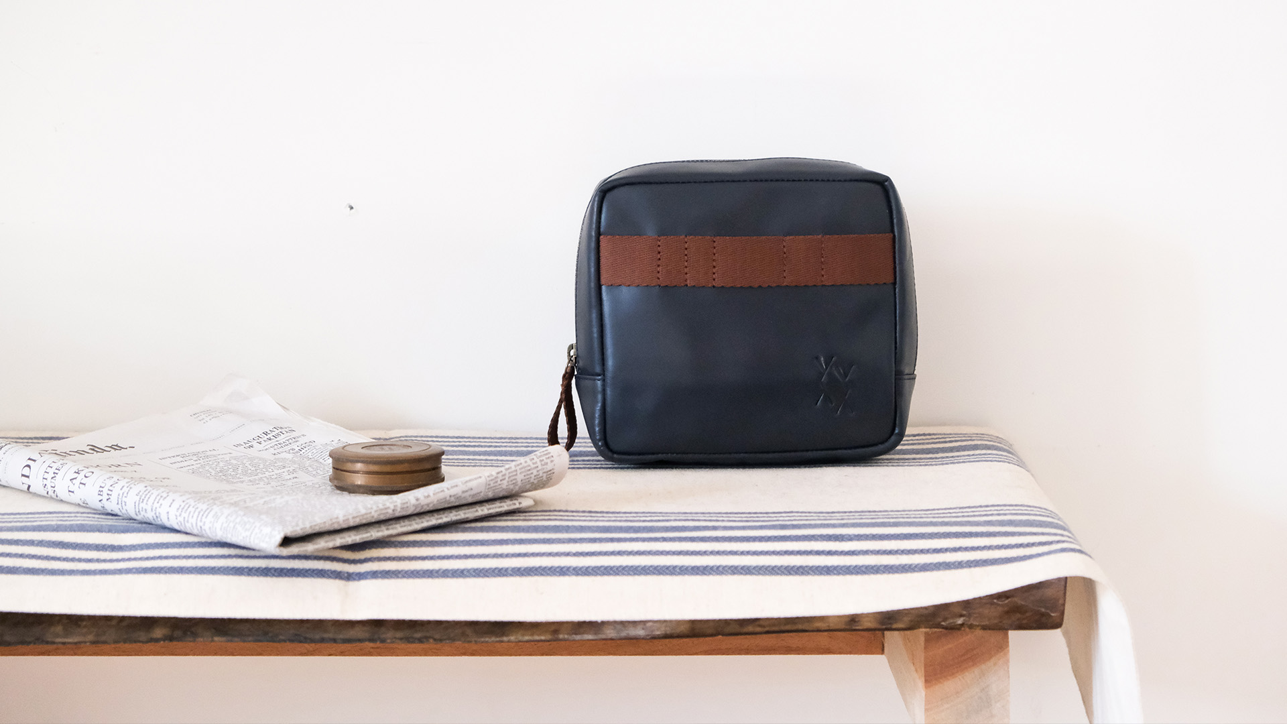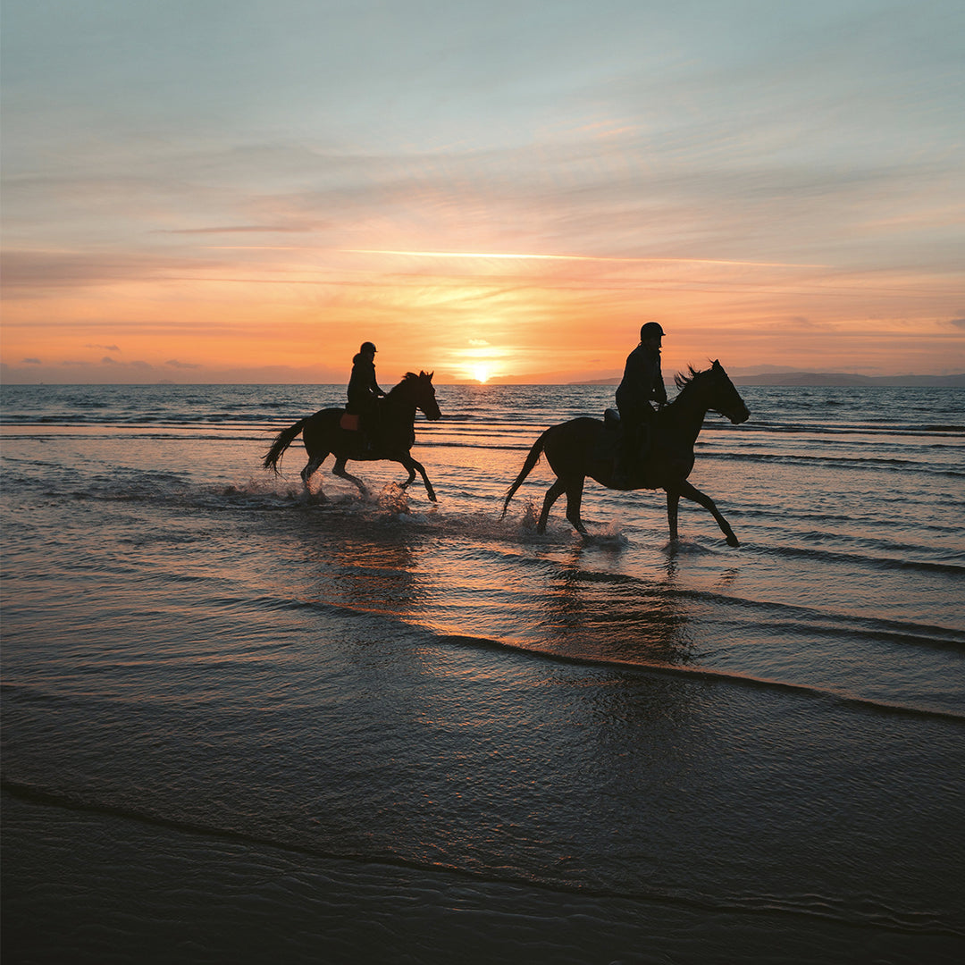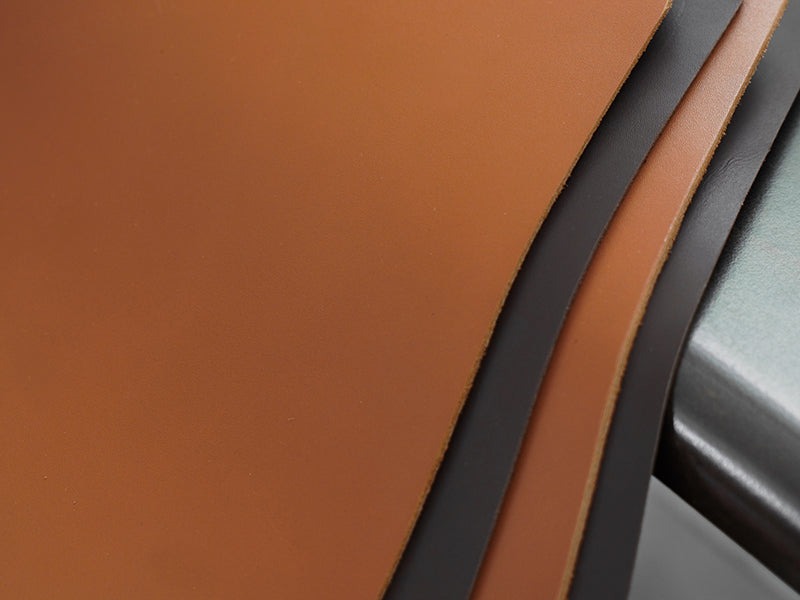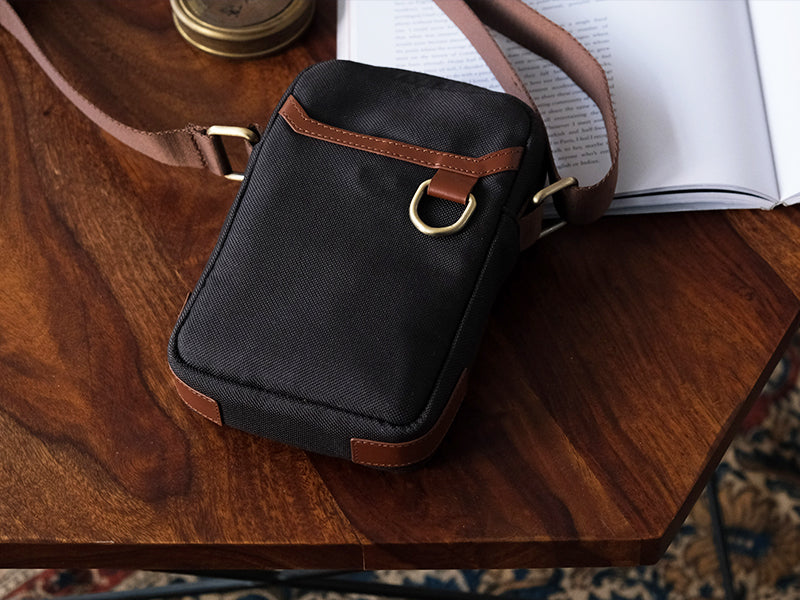The Coromandel Cafe By Design.
The mundane November chill has set in perfectly along the the south eastern coast of India. Usually known to be drier than most places, it is now when the rain and sun playing catch, almost always during the weekends.In this particular story we explore the design and architecture of a space known to create a symbiosis of lime and stones, palm trees, pastels and textures thereby giving it a sense of beautiful proportion.
In Conversation with Abhhay Narkar, the architect behind the charming Coromandel Cafe in Pondicherry.
 The Coromandel, originally home to a French Judge is seeped in French culture with it palm filled courtyards and pastel painted walls. It is impossible to miss the dancing shadows and whispers of the palm trees.
The Coromandel, originally home to a French Judge is seeped in French culture with it palm filled courtyards and pastel painted walls. It is impossible to miss the dancing shadows and whispers of the palm trees.
Q. What was the curation process like? Since you've also designed the interiors and chosen some of the furniture, was it all ideated upon or were there also elements of spontaneity that were added, in terms of furniture, interiors as well as the structure itself of The Coromandel.
Initially when we started the discussions, the plan was to have the cafe upstairs on the rooftop terrace, as a botanical glasshouse restaurant and the store downstairs. But then issues with serving the food upstairs cropped up as we didn’t have lifts and making a kitchen upstairs was not an option due to functional issues like loading unloading of goods and raw materials. Considering the ease of serving from the ground floor kitchen and maximising the open landscaped area as additional covers for restaurant, it was decided to move the main restaurant to the ground floor level. This gave us better circulation and overlap of activities from indoor to outdoor to covered verandah and bar seating.
The kitchen and the bakery block at the back with its sloping roofline contains the premise perfectly, both in functional as well as aesthetic ways. The sloping roof and the bamboo chics give a perfect cover to the waiting staff in rains and privacy to the kitchen without hampering the ventilation of the otherwise open kitchen planning.
The French villa La Maison Rose was synonymous with its pink colour architecture and majestic palm trees at the entrance. The identity building exercise started for us from this point itself. Kiran, our client for whom we also designed and built the new Amethyst in Chennai, had already frozen on the names for the café and the retail space as Coromandel and Chintz. The brand identity logos for both the units then were the amalgamation of the site features and the feeling the names invoked.
The idea further got extended as the interior décor in the form of wall arts. The majestic palm trees that adorn the central space of the café and adding intimacy to the otherwise huge volume of the architecture are artworks we specially designed. We engaged artists from Bhopal to scale it at real scale and they painstakingly painted these on the walls with great difficulty as the lime walls of the building would soak in all the paint the moment they touched the colour brush to the walls. It left them no flexibility to achieve the effect we wanted. We made several experiments with the base coat of the lime based paint and added some adhesives to make it less absorbent so that the artists had a bit more ease to paint. The walls of the long and narrow parlours around the central hall were conceived as chintz artworks. We kept the feel here really light and faded in contrast to the defined and stark palm leaves in central hall.
The design of the floor to ceiling book display cabinets of the bookstore was in response to the tiny room space available which needed to house a large number of books on display as well as store. So we created all the walls to be the visual display for books. The sliding stairs add to the vintage feel of the entire architecture around.
Q. Coromandel is in the heart of Pondicherry. How did the location influence the design?
Back then Pondicherry had two distinct quarters : Tamil Quarters and French Town. Most houses and buildings in the Tamil quarters have been rebuilt. But the French colony remains a heritage getaway.
We looked at a lot of houses and cafes within the French Town while ideating for the Coromandel. People have revived a lot of these lovely French architecture masterpieces and given them a new function. And a lot of these buildings and their renovated interior decors do justice to the original era and some are handled with modern interventions and interpretations too. We wanted Coromandel to be nothing like what already existed around there. We wanted it to be more indulgent and eclectic without being too overpowering and away from its architectural roots. It had to be one of a kind. So a lot of brainstorming happened in our design studio in Delhi and we came up with the designs that you all see today.

Q. You have played with a lot of different materials at the Coromandel. There is cane, tropical cushions, Athangudi tiles, Leather upholstery, marble and wooden benches. Was the material palette designed on purpose to be this versatile?
People come to Pondicherry for holidays and there is already a very aware design fraternity based in Pondicherry and Auroville. Not to leave out the non Indian population that has come from varied parts of the world. And all of these end users have brought with them a lot of visual experience they have collected through their travels, profession and education. So it was very important to cater to them and others in a setting that is more universal yet different than the usual hum-drums of their city life. The location of the café also helped us choose natural materials as our basic palette so that we are in sync with its surroundings.
The café had red cement floor everywhere. In the central hall though it was damaged beyond repairs and matching it to the old floor in the surrounding verandahs was not possible. The most obvious choice of using Athangudi tiles was pushing our timelines so we worked with Bharat floorings from Bombay. We kept the colours of this new tiled flooring very low profile (grey and deep reds) as we did not want the flooring to clash with its painted walls.
We retained the original lime walls everywhere to retain as much original materials while restoring these lovely buildings in the French town and it also gelled very well in our material palette.
 The exchange between space, function and aesthetic is a constant theme throughout the space. The use of negative space is noteworthy. The interiors undoubtedly brings about pure joy, having aligned the visual and physical experiences of the visitor.
The exchange between space, function and aesthetic is a constant theme throughout the space. The use of negative space is noteworthy. The interiors undoubtedly brings about pure joy, having aligned the visual and physical experiences of the visitor.
Q. What according to you is the pièce de résistance?
There isn’t any one particular furniture that I would consider the most significant, but a lot of people find the wall murals really fascinating. The wall mural surrounds the users in its majestic subdued elegance and that’s something most people take back with them. That apart, the fact that the visual connection with the flora and fauna flows from inside to the outside really opens up people to a very relaxed experience. A lot is often also spoken about the off white fabric chandelier. Inspite of its huge height, it is placed very low so that you walk around it and not under it. It adds a different charm while moving away from the norms.
 On taking a closer look, you will notice furnishings that have a reference to Pondicherry in their designs and details. The chair on the extreme right is named “Feels of Pondicherry”. Despite the ceilings being so high, the space feels intimate, imbued with warmth. The decor possibly has a role to play.
On taking a closer look, you will notice furnishings that have a reference to Pondicherry in their designs and details. The chair on the extreme right is named “Feels of Pondicherry”. Despite the ceilings being so high, the space feels intimate, imbued with warmth. The decor possibly has a role to play.
Q. There is a constant uninterrupted dialogue between the interiors and the exteriors of the place. You've managed to preserve and infuse vegetation in the space. Considering you've worked on an already existing structure, did you have to work around the greenery or were they added on later to enhance the surroundings. What would you like to say about this.
We as designers really liked the idea of having the Coromandel as an open space. And luckily for us, Kiran was on the same page as ours. In fact, a lot of people would tell us it was going to affect the lighting we had inside the cafe. But we were very clear that we wouldn’t touch the architecture of the building. It was supposed to function a certain way and we wanted it to remain that way.
If you notice, through all the doors inside the cafe, you will always be able to see in the surrounding parlour room. Every door has these wooden shutters that we retained and enhanced which can be opened and shut without actually opening or closing the door to achieve the desired transparency or privacy.
The big tress were always there of course, but Kiran planted all the shrubs around the place. The trees became the identity of the brand so we worked with it.

The cafe very evidently accommodates the changing sunlight throughout the day, its soothing effect penetrating the space. It is difficult to tell if the design supports the light or vice versa.
Q. You'll always find traces of a former dweller at a home. For instance, the Coromandel walls on the exterior were always pink which have been retained. Were there other traces from the past owner that have been incorporated while remodelling the structure?
Yes, like I’ve mentioned, the big palm trees were always a part of La Maison Rose. The colour of the building hasn’t been touched on the exteriors, it was always pink, hence the name. The mango tree existed. We’ve built things around these trees, keeping them as they were. An existing unsafe well has been modified into a circular wooden seat-out which has become an important feature of the landscaped outdoor seating.
Q. When I look at the Art Gallery which you have designed in Delhi and The Coromandel in Pondicherry, I see a versatile aesthetic coming to life. Is there any particular thats constant through all your work?
A lot of architects have a peculiar set style that resonates in all their works.
We think differently. We don’t believe that an architect’s set style should underline any project. We respond to the challenges thrown at us and respond to the surroundings, the nature of the project and give it its identity through our careful design solutions that attend to the functions of the project as well as the demand of the appropriate aesthetics. And hence most of our works stand out differently with each other. And that’s why the versatile aesthetics I believe.

The Coromandel Cafe, Pondicherry - a destination within a destination
On a personal note Abhhay, what does the Coromandel mean to you?
It’s a special project for us. Also because it had the joy of working with an aware client like Kiran who over the years has become a close friend, so the time spent on the project with her is also as much fun and engaging. You know, it was rated the 5th Best New Cafes in the World by Condé Nast Traveller. It’s a project that we all are happy about at the end. And that’s very important. We’ll always hold it dear to us.




